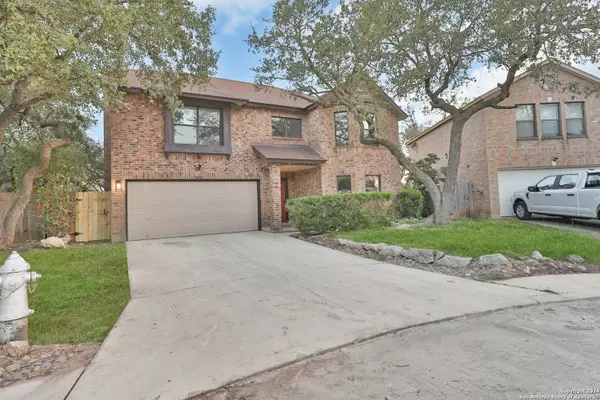12006 LODGE ARBOR San Antonio, TX 78253-5802
UPDATED:
01/03/2025 04:07 PM
Key Details
Property Type Single Family Home
Sub Type Single Residential
Listing Status Pending
Purchase Type For Sale
Square Footage 3,478 sqft
Price per Sqft $114
Subdivision Villages Of Westcreek
MLS Listing ID 1810164
Style Two Story
Bedrooms 4
Full Baths 2
Half Baths 1
Construction Status Pre-Owned
HOA Fees $475/ann
Year Built 1998
Annual Tax Amount $6,952
Tax Year 2024
Lot Size 8,494 Sqft
Property Description
Location
State TX
County Bexar
Area 0102
Rooms
Master Bathroom 2nd Level 14X9 Shower Only, Double Vanity
Master Bedroom 2nd Level 20X15 Upstairs, Walk-In Closet, Ceiling Fan, Full Bath
Bedroom 2 2nd Level 18X14
Bedroom 3 2nd Level 15X13
Bedroom 4 2nd Level 15X12
Living Room Main Level 20X13
Dining Room Main Level 17X13
Kitchen Main Level 12X10
Family Room Main Level 21X18
Interior
Heating Central, Heat Pump
Cooling One Central
Flooring Carpeting, Other
Inclusions Ceiling Fans, Chandelier, Washer Connection, Dryer Connection, Self-Cleaning Oven, Microwave Oven, Stove/Range, Disposal, Dishwasher, Ice Maker Connection, Smoke Alarm, Security System (Owned), Electric Water Heater, Garage Door Opener, Plumb for Water Softener, Smooth Cooktop, Private Garbage Service
Heat Source Electric
Exterior
Exterior Feature Patio Slab, Privacy Fence, Double Pane Windows, Storage Building/Shed, Mature Trees
Parking Features Two Car Garage
Pool None
Amenities Available Pool, Park/Playground, Jogging Trails, Sports Court
Roof Type Composition
Private Pool N
Building
Lot Description Cul-de-Sac/Dead End, Level
Foundation Slab
Sewer Sewer System
Water Water System
Construction Status Pre-Owned
Schools
Elementary Schools Galm
Middle Schools Luna
High Schools William Brennan
School District Northside
Others
Miscellaneous No City Tax
Acceptable Financing Conventional, FHA, VA, Cash
Listing Terms Conventional, FHA, VA, Cash



