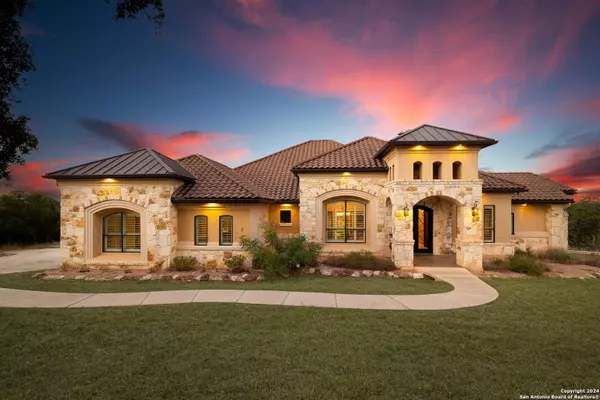1148 Mission Way Canyon, TX 78133

UPDATED:
12/08/2024 08:07 AM
Key Details
Property Type Single Family Home
Sub Type Single Residential
Listing Status Active
Purchase Type For Sale
Square Footage 3,797 sqft
Price per Sqft $473
Subdivision Cordova Bend
MLS Listing ID 1814198
Style One Story
Bedrooms 3
Full Baths 2
Half Baths 1
Construction Status Pre-Owned
Year Built 2014
Annual Tax Amount $25,208
Tax Year 2023
Lot Size 2.980 Acres
Property Description
Location
State TX
County Comal
Area 2603
Rooms
Master Bathroom Main Level 18X15 Tub/Shower Separate
Master Bedroom Main Level 15X17 DownStairs, Walk-In Closet
Bedroom 2 Main Level 13X12
Bedroom 3 Main Level 14X12
Living Room Main Level 24X27
Dining Room Main Level 16X12
Kitchen Main Level 17X16
Study/Office Room Main Level 13X12
Interior
Heating Central
Cooling Two Central, Heat Pump
Flooring Ceramic Tile, Wood, Vinyl
Inclusions Ceiling Fans, Washer Connection, Dryer Connection, Cook Top, Built-In Oven, Microwave Oven, Disposal, Dishwasher, Ice Maker Connection, Water Softener (owned), Security System (Owned), Garage Door Opener, Double Ovens, Custom Cabinets, Propane Water Heater, Private Garbage Service
Heat Source Electric, Propane Owned
Exterior
Parking Features Three Car Garage
Pool None
Amenities Available Park/Playground, Jogging Trails, BBQ/Grill, Lake/River Park, Boat Ramp
Roof Type Tile
Private Pool N
Building
Foundation Slab
Sewer Aerobic Septic, City
Water City
Construction Status Pre-Owned
Schools
Elementary Schools Bill Brown
Middle Schools Smithson Valley
High Schools Smithson Valley
School District Comal
GET MORE INFORMATION




