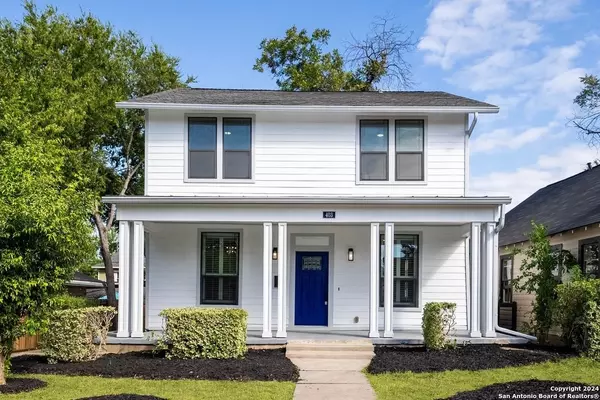403 ELMHURST AVE San Antonio, TX 78209-6609

UPDATED:
12/16/2024 08:07 AM
Key Details
Property Type Single Family Home
Sub Type Single Residential
Listing Status Active
Purchase Type For Sale
Square Footage 2,016 sqft
Price per Sqft $259
Subdivision Mahncke Park
MLS Listing ID 1818655
Style Two Story,Colonial
Bedrooms 4
Full Baths 3
Construction Status Pre-Owned
Year Built 1950
Annual Tax Amount $10,858
Tax Year 2024
Lot Size 6,011 Sqft
Property Description
Location
State TX
County Bexar
Area 1300
Rooms
Master Bathroom 2nd Level 12X11 Tub/Shower Separate, Double Vanity
Master Bedroom 2nd Level 15X13 Upstairs
Bedroom 2 2nd Level 12X11
Bedroom 3 2nd Level 12X11
Bedroom 4 2nd Level 15X14
Living Room Main Level 16X30
Kitchen Main Level 12X15
Interior
Heating Central
Cooling One Central
Flooring Carpeting, Ceramic Tile, Vinyl
Inclusions Ceiling Fans, Chandelier, Washer Connection, Dryer Connection, Self-Cleaning Oven, Microwave Oven, Stove/Range, Gas Cooking, Refrigerator, Disposal, Dishwasher, Garage Door Opener
Heat Source Electric
Exterior
Exterior Feature Covered Patio, Deck/Balcony, Privacy Fence
Parking Features Two Car Garage, Detached
Pool None
Amenities Available None
Roof Type Composition
Private Pool N
Building
Faces South
Sewer City
Water City
Construction Status Pre-Owned
Schools
Elementary Schools Hawthorne
Middle Schools Hawthorne Academy
High Schools Edison
School District San Antonio I.S.D.
Others
Miscellaneous None/not applicable
Acceptable Financing Conventional, FHA, VA, Cash
Listing Terms Conventional, FHA, VA, Cash
GET MORE INFORMATION




