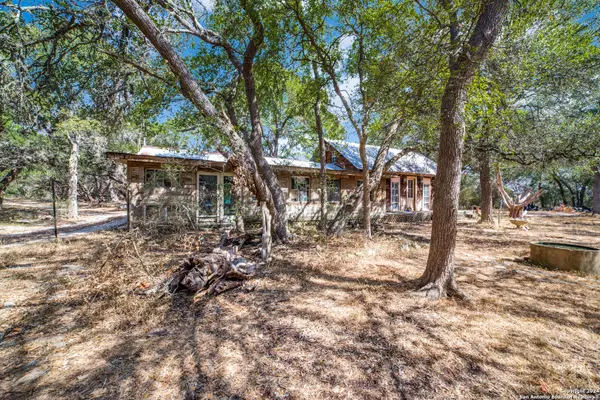31210 STAHL LN Bulverde, TX 78163

UPDATED:
11/24/2024 08:06 AM
Key Details
Property Type Single Family Home
Sub Type Single Residential
Listing Status Active
Purchase Type For Sale
Square Footage 3,225 sqft
Price per Sqft $481
Subdivision A-650 Sur 750 J Vogel
MLS Listing ID 1822954
Style Two Story,Ranch,Historic/Older
Bedrooms 3
Full Baths 3
Construction Status Pre-Owned
Year Built 1975
Annual Tax Amount $16,354
Tax Year 2024
Lot Size 18.620 Acres
Property Description
Location
State TX
County Comal
Area 2612
Rooms
Master Bathroom Main Level 12X8 Tub Only, Double Vanity
Master Bedroom Main Level 18X18 DownStairs
Bedroom 2 Main Level 13X13
Bedroom 3 Main Level 14X11
Living Room Main Level 32X21
Dining Room Main Level 12X12
Kitchen Main Level 17X14
Family Room Main Level 20X15
Study/Office Room Main Level 12X12
Interior
Heating Central
Cooling Two Central
Flooring Carpeting, Other
Inclusions Ceiling Fans, Gas Cooking
Heat Source Propane Owned
Exterior
Exterior Feature Mature Trees, Wire Fence, Ranch Fence
Parking Features None/Not Applicable
Pool None
Amenities Available None
Roof Type Metal
Private Pool N
Building
Lot Description County VIew, 15 Acres Plus, Ag Exempt, Partially Wooded, Wooded, Mature Trees (ext feat), Secluded
Faces South
Foundation Slab
Sewer Septic
Construction Status Pre-Owned
Schools
Elementary Schools Johnson Ranch
Middle Schools Smithson Valley
High Schools Smithson Valley
School District Comal
Others
Acceptable Financing Conventional, Cash
Listing Terms Conventional, Cash
GET MORE INFORMATION




