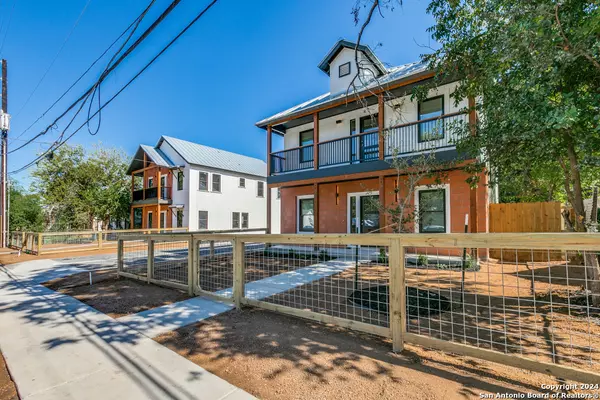1012 CHERRY ST San Antonio, TX 78202

UPDATED:
11/30/2024 03:43 PM
Key Details
Property Type Single Family Home
Sub Type Single Residential
Listing Status Active
Purchase Type For Sale
Square Footage 1,828 sqft
Price per Sqft $316
Subdivision Dignowity
MLS Listing ID 1823719
Style Two Story,Contemporary
Bedrooms 3
Full Baths 2
Half Baths 1
Construction Status New
Year Built 2024
Annual Tax Amount $6,710
Tax Year 2024
Lot Size 0.253 Acres
Property Description
Location
State TX
County Bexar
Area 1100
Direction N
Rooms
Master Bathroom 2nd Level 5X11 Shower Only
Master Bedroom 2nd Level 11X15 Upstairs
Bedroom 2 2nd Level 10X17
Bedroom 3 2nd Level 11X14
Living Room Main Level 18X20
Dining Room Main Level 9X18
Kitchen Main Level 17X18
Interior
Heating Central
Cooling One Central
Flooring Carpeting, Ceramic Tile, Stained Concrete
Inclusions Ceiling Fans, Chandelier, Washer Connection, Dryer Connection, Microwave Oven, Stove/Range, Disposal, Dishwasher, Ice Maker Connection, Electric Water Heater, Solid Counter Tops, City Garbage service
Heat Source Electric
Exterior
Exterior Feature Deck/Balcony, Double Pane Windows
Parking Features None/Not Applicable
Pool None
Amenities Available Other - See Remarks
Roof Type Metal
Private Pool N
Building
Foundation Slab
Sewer Sewer System
Water Water System
Construction Status New
Schools
Elementary Schools Bowden
Middle Schools Bowden
High Schools Brackenridge
School District San Antonio I.S.D.
Others
Acceptable Financing Conventional, FHA, VA, TX Vet, Cash
Listing Terms Conventional, FHA, VA, TX Vet, Cash
GET MORE INFORMATION




