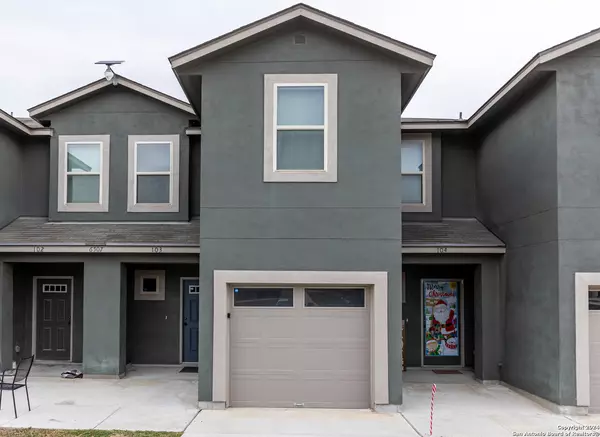6507 Marcel Way UNIT 103 San Antonio, TX 78233

UPDATED:
12/03/2024 10:00 PM
Key Details
Property Type Single Family Home, Other Rentals
Sub Type Residential Rental
Listing Status Active
Purchase Type For Rent
Square Footage 1,324 sqft
Subdivision Summit At Lookout Enclave
MLS Listing ID 1825008
Style Two Story
Bedrooms 3
Full Baths 2
Half Baths 1
Year Built 2020
Lot Size 2,613 Sqft
Property Description
Location
State TX
County Bexar
Area 1500
Rooms
Master Bathroom 2nd Level 9X5 Tub/Shower Combo, Single Vanity
Master Bedroom 2nd Level 13X14 Upstairs, Walk-In Closet, Ceiling Fan, Full Bath
Bedroom 2 2nd Level 9X10
Bedroom 3 2nd Level 9X10
Living Room Main Level 15X16
Dining Room Main Level 8X9
Kitchen Main Level 10X9
Interior
Heating Central
Cooling One Central
Flooring Carpeting, Ceramic Tile
Fireplaces Type Not Applicable
Inclusions Ceiling Fans, Washer Connection, Dryer Connection, Microwave Oven, Stove/Range, Refrigerator, Dishwasher, Smoke Alarm
Exterior
Exterior Feature Stucco, Siding
Parking Features One Car Garage
Fence Privacy Fence
Pool None
Roof Type Composition
Building
Foundation Slab
Sewer Sewer System
Water Water System
Schools
Elementary Schools Fox Run
Middle Schools Wood
High Schools Roosevelt
School District North East I.S.D
Others
Pets Allowed Negotiable
Miscellaneous Broker-Manager
GET MORE INFORMATION




