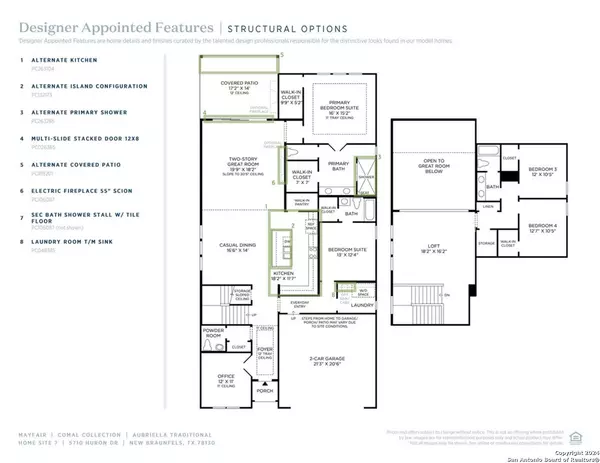5710 Huron New Braunfels, TX 78130

UPDATED:
12/22/2024 08:06 AM
Key Details
Property Type Single Family Home
Sub Type Single Residential
Listing Status Active
Purchase Type For Sale
Square Footage 3,129 sqft
Price per Sqft $215
Subdivision Toll Brothers At Mayfair - Com
MLS Listing ID 1828663
Style Traditional
Bedrooms 4
Full Baths 3
Half Baths 1
Construction Status New
HOA Fees $400/ann
Year Built 2024
Annual Tax Amount $2
Tax Year 2024
Lot Size 6,969 Sqft
Property Description
Location
State TX
County Comal
Area 2707
Rooms
Master Bathroom Main Level 15X14 Double Vanity, Tub/Shower Separate
Master Bedroom Main Level 16X15 Full Bath, Walk-In Closet
Bedroom 2 Main Level 13X12
Bedroom 3 2nd Level 12X10
Bedroom 4 2nd Level 13X10
Living Room Main Level 20X18
Dining Room Main Level 17X14
Kitchen Main Level 18X12
Study/Office Room Main Level 12X11
Interior
Heating 1 Unit, Central, Zoned
Cooling One Central, Zoned
Flooring Carpeting, Ceramic Tile, Wood
Inclusions Built-In Oven, Ceiling Fans, City Garbage service, Cook Top, Dishwasher, Disposal, Dryer Connection, Garage Door Opener, Gas Water Heater, Ice Maker Connection, In Wall Pest Control, Microwave Oven, Plumb for Water Softener, Self-Cleaning Oven, Smoke Alarm, Solid Counter Tops, Vent Fan, Washer Connection
Heat Source Natural Gas
Exterior
Exterior Feature Covered Patio, Double Pane Windows, Has Gutters, Sprinkler System
Parking Features Attached, Two Car Garage
Pool None
Amenities Available None, Park/Playground, Pool
Roof Type Composition
Private Pool N
Building
Lot Description Level
Foundation Slab
Sewer City
Water City
Construction Status New
Schools
Elementary Schools Oak Creek
Middle Schools Canyon
High Schools Canyon
School District Comal
Others
Miscellaneous Under Construction
Acceptable Financing Cash, Conventional, FHA, TX Vet, USDA, VA
Listing Terms Cash, Conventional, FHA, TX Vet, USDA, VA
GET MORE INFORMATION




