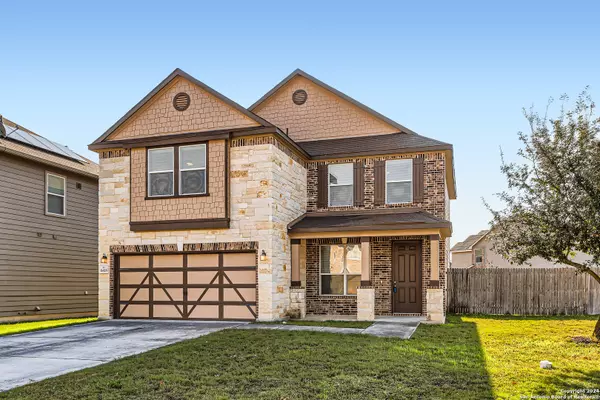6418 WIND CANYON San Antonio, TX 78239-4400
UPDATED:
01/14/2025 01:21 AM
Key Details
Property Type Single Family Home
Sub Type Single Residential
Listing Status Active
Purchase Type For Sale
Square Footage 2,177 sqft
Price per Sqft $146
Subdivision Ironwood At Crestway
MLS Listing ID 1830953
Style Two Story
Bedrooms 3
Full Baths 2
Half Baths 1
Construction Status Pre-Owned
HOA Fees $295/ann
Year Built 2016
Annual Tax Amount $5,502
Tax Year 2024
Lot Size 7,405 Sqft
Property Description
Location
State TX
County Bexar
Area 1600
Rooms
Master Bathroom 2nd Level 14X9 Shower Only, Double Vanity
Master Bedroom 2nd Level 14X19 Split, Upstairs, Walk-In Closet, Ceiling Fan, Full Bath
Bedroom 2 2nd Level 12X13
Bedroom 3 2nd Level 12X12
Living Room Main Level 15X12
Kitchen Main Level 9X13
Family Room Main Level 19X14
Interior
Heating Central
Cooling One Central
Flooring Carpeting, Vinyl
Inclusions Ceiling Fans, Chandelier, Washer Connection, Dryer Connection
Heat Source Electric
Exterior
Exterior Feature Covered Patio, Privacy Fence, Double Pane Windows, Mature Trees
Parking Features Two Car Garage
Pool None
Amenities Available Park/Playground
Roof Type Composition
Private Pool N
Building
Lot Description Corner, Cul-de-Sac/Dead End
Faces North
Foundation Slab
Sewer Sewer System
Water Water System
Construction Status Pre-Owned
Schools
Elementary Schools Windcrest
Middle Schools Ed White
High Schools Roosevelt
School District North East I.S.D
Others
Acceptable Financing Conventional, FHA, VA, TX Vet, Cash
Listing Terms Conventional, FHA, VA, TX Vet, Cash



