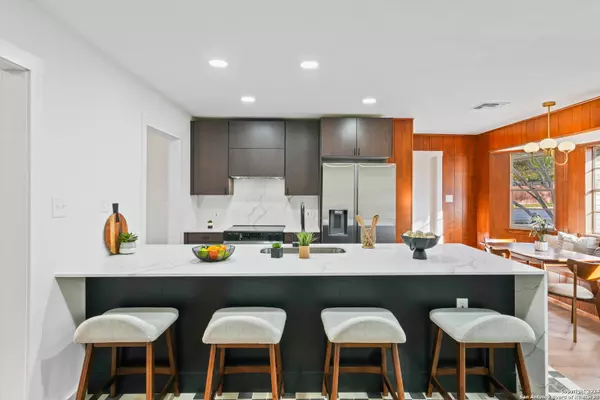550 CRESTWAY DR Windcrest, TX 78239
UPDATED:
01/06/2025 08:06 AM
Key Details
Property Type Single Family Home
Sub Type Single Residential
Listing Status Active
Purchase Type For Sale
Square Footage 1,742 sqft
Price per Sqft $189
Subdivision Windcrest
MLS Listing ID 1830992
Style One Story
Bedrooms 3
Full Baths 2
Half Baths 1
Construction Status Pre-Owned
Year Built 1972
Tax Year 2023
Lot Size 0.318 Acres
Property Description
Location
State TX
County Bexar
Area 1600
Rooms
Master Bedroom Main Level 9X10 Other
Bedroom 2 Main Level 11X11
Bedroom 3 Main Level 11X11
Living Room Main Level 9X9
Dining Room Main Level 9X9
Kitchen Main Level 9X9
Interior
Heating Central
Cooling One Central
Flooring Vinyl
Inclusions Ceiling Fans, Washer Connection, Dryer Connection, Stove/Range, Refrigerator, Dishwasher, Wet Bar, Smooth Cooktop
Heat Source Electric
Exterior
Parking Features Two Car Garage, Rear Entry
Pool None
Amenities Available Golf Course, Park/Playground, Jogging Trails
Roof Type Other
Private Pool N
Building
Foundation Slab
Sewer Other
Water Other
Construction Status Pre-Owned
Schools
Elementary Schools Windcrest
Middle Schools White Ed
High Schools Roosevelt
School District North East I.S.D
Others
Acceptable Financing Conventional, FHA, VA, Cash
Listing Terms Conventional, FHA, VA, Cash



