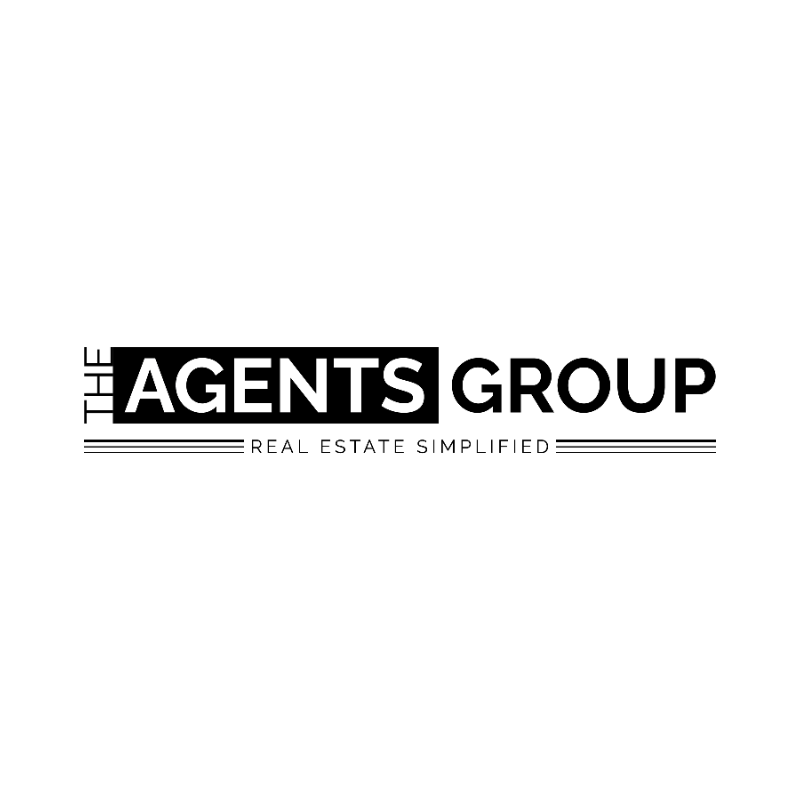9634 Jason Bend Helotes, TX 78023

UPDATED:
Key Details
Property Type Single Family Home, Other Rentals
Sub Type Residential Rental
Listing Status Active
Purchase Type For Rent
Square Footage 4,155 sqft
Subdivision Fossil Springs Ranch
MLS Listing ID 1911190
Style Two Story,Traditional
Bedrooms 4
Full Baths 3
Half Baths 1
Year Built 2001
Lot Size 0.571 Acres
Lot Dimensions 105 x 220
Property Sub-Type Residential Rental
Property Description
Location
State TX
County Bexar
Area 1001
Rooms
Master Bathroom Main Level 12X10 Tub/Shower Separate, Separate Vanity, Double Vanity, Garden Tub
Master Bedroom Main Level 14X18 Split, DownStairs, Outside Access, Walk-In Closet, Ceiling Fan, Full Bath
Bedroom 2 2nd Level 13X14
Bedroom 3 2nd Level 12X15
Bedroom 4 2nd Level 12X14
Dining Room Main Level 11X13
Kitchen Main Level 13X14
Family Room Main Level 17X23
Study/Office Room Main Level 13X13
Interior
Heating Central, Zoned, 2 Units
Cooling Two Central, Zoned
Flooring Carpeting, Ceramic Tile, Laminate
Fireplaces Type Family Room
Inclusions Ceiling Fans, Washer Connection, Dryer Connection, Cook Top, Built-In Oven, Microwave Oven, Disposal, Dishwasher, Ice Maker Connection, Water Softener (owned), Smoke Alarm, Security System (Owned), Garage Door Opener, City Garbage service
Exterior
Exterior Feature Brick, 4 Sides Masonry
Parking Features Three Car Garage, Attached, Side Entry
Fence Patio Slab, Privacy Fence, Sprinkler System, Double Pane Windows, Storage Building/Shed, Gazebo, Has Gutters, Mature Trees
Pool None
Roof Type Composition
Building
Lot Description Corner, Over 1/2 - 1 Acre, Mature Trees (ext feat), Level
Foundation Slab
Sewer Sewer System
Water Water System
Schools
Elementary Schools Helotes
Middle Schools Gus Garcia
High Schools O'Connor
School District Northside
Others
Pets Allowed Negotiable
Miscellaneous Broker-Manager,Also For Sale
Virtual Tour https://tours.texasrealestatephotographer.com/2141090?idx=1

GET MORE INFORMATION




