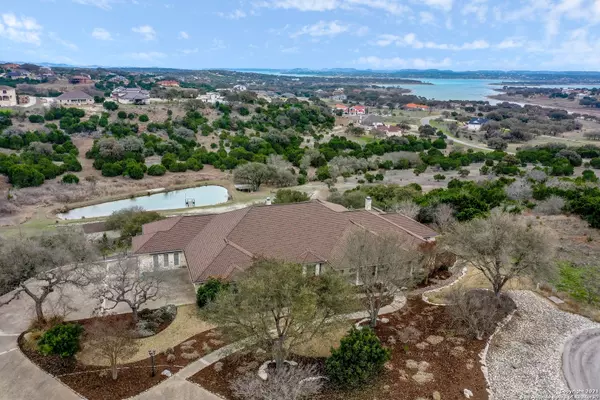For more information regarding the value of a property, please contact us for a free consultation.
385 CHARON PT Spring Branch, TX 78070-5242
Want to know what your home might be worth? Contact us for a FREE valuation!

Our team is ready to help you sell your home for the highest possible price ASAP
Key Details
Property Type Single Family Home
Sub Type Single Residential
Listing Status Sold
Purchase Type For Sale
Square Footage 5,016 sqft
Price per Sqft $199
Subdivision Mystic Shores
MLS Listing ID 1513869
Sold Date 04/30/21
Style One Story,Traditional,Texas Hill Country
Bedrooms 4
Full Baths 5
Half Baths 1
Construction Status Pre-Owned
HOA Fees $31/ann
Year Built 2004
Annual Tax Amount $14,853
Tax Year 2020
Lot Size 4.560 Acres
Property Description
Spectacular Hill Country Retreat on 4.56 acres in the beautiful community of Mystic Shores. Stunning views overlooking the serenity of Canyon Lake and discover the beauty of owning your stocked-filled pond. Enjoy quiet peaceful days fishing and relaxing on the dock without having to leave your home. Beautiful single-story home with 4 bedrooms / 5 full baths (one in each room) and a powder room for guests. The oversized family room offers built-in lighted bookshelves, gas fireplace with a complete wall of glass doors opening to an expansive deck made of Epay wood with a splendid view. Great for entertaining or large family gatherings or enjoying the beauty of the hill country. Oversize kitchen boasts a large island, custom cabinets with special lighting, beautiful stain glass sunlight, double ovens, warming drawer, all stainless steel appliances with custom-fit KitchenAid side-by-side SS refrigerator, separate ice machine, and breakfast area with built-in buffet and large picture window. The owner's retreat includes a sitting room, gas fireplace, ensuite with Sanijet pipeless whirlpool bath separate shower, enormous walk-in closet with built-in shelves, and dresser. A four-car garage is definitely something to see and will please any auto enthusiasts. A separate studio with built-in shelves, cabinets, and a full bath. The studio is attached to the garage and shares the same amazing views as the rest of the home. This home is a must-see and sure to please the most discerning buyers. See additional documents for a complete list of special features.
Location
State TX
County Comal
Area 2604
Rooms
Master Bathroom Main Level 13X12 Tub/Shower Separate, Separate Vanity, Double Vanity, Tub has Whirlpool, Garden Tub
Master Bedroom Main Level 22X16 DownStairs, Sitting Room, Walk-In Closet, Ceiling Fan, Full Bath, Other
Bedroom 2 Main Level 13X15
Bedroom 3 Main Level 13X14
Bedroom 4 Main Level 16X14
Living Room Main Level 24X21
Dining Room Main Level 15X13
Kitchen Main Level 17X14
Study/Office Room Main Level 16X17
Interior
Heating Central
Cooling Two Central
Flooring Carpeting, Ceramic Tile, Wood
Heat Source Electric
Exterior
Exterior Feature Covered Patio, Deck/Balcony, Sprinkler System, Storage Building/Shed, Has Gutters, Special Yard Lighting, Mature Trees, Dock, Other - See Remarks
Parking Features Four or More Car Garage, Attached, Side Entry, Oversized
Pool None
Amenities Available Pool, Tennis, Park/Playground, Jogging Trails, Sports Court, Basketball Court, Volleyball Court, Lake/River Park, Boat Ramp, Fishing Pier, Other - See Remarks
Roof Type Composition
Private Pool N
Building
Lot Description County VIew, Water View, 2 - 5 Acres, Partially Wooded, Mature Trees (ext feat), Secluded, Gently Rolling, Sloping, Pond /Stock Tank
Foundation Slab
Sewer Septic
Construction Status Pre-Owned
Schools
Elementary Schools Rebecca Creek
Middle Schools Mountain Valley
High Schools Canyon Lake
School District Comal
Others
Acceptable Financing Conventional, VA, Cash
Listing Terms Conventional, VA, Cash
Read Less



