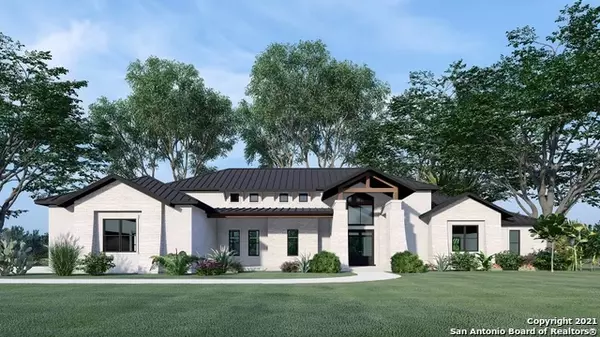For more information regarding the value of a property, please contact us for a free consultation.
981 Annabelle Ave Bulverde, TX 78163
Want to know what your home might be worth? Contact us for a FREE valuation!

Our team is ready to help you sell your home for the highest possible price ASAP
Key Details
Property Type Single Family Home
Sub Type Single Residential
Listing Status Sold
Purchase Type For Sale
Square Footage 4,073 sqft
Price per Sqft $337
Subdivision Belle Oaks Ranch
MLS Listing ID 1546835
Sold Date 01/07/22
Style One Story,Contemporary
Bedrooms 4
Full Baths 3
Half Baths 1
Construction Status New
HOA Fees $81/ann
Year Built 2021
Tax Year 2021
Lot Size 2.249 Acres
Property Description
With a soaring 18ft grand entry, this immaculate Artisan Custom build welcomes you into a home built with precision and allure. The fluid open floor plan unveils windows galore with radiant natural light ensuing. Revel in the superior aesthetics of your surroundings including: a custom designed kitchen, eclectic accent walls, ceiling treatments and pristine hardwood floors. This 4 bedroom 3 1/2 bath renders ample room at over 4,073 square feet and includes a game room plus a study. The side entry, three car garage provides essential accessibility and convenience. on top of interior luxury living, stepping onto the vast back patio highlights over two acres, perfect for gatherings or simply taking in the flawless beauty of nature.
Location
State TX
County Comal
Area 2601
Rooms
Master Bathroom Main Level 11X7 Tub/Shower Separate, Separate Vanity
Master Bedroom Main Level 22X18 DownStairs, Sitting Room, Walk-In Closet, Ceiling Fan, Full Bath
Bedroom 2 Main Level 13X12
Bedroom 3 Main Level 12X12
Bedroom 4 Main Level 12X12
Living Room Main Level 22X20
Dining Room Main Level 14X14
Kitchen Main Level 18X16
Study/Office Room Main Level 14X14
Interior
Heating Central, 3+ Units
Cooling Three+ Central
Flooring Ceramic Tile, Wood
Heat Source Electric
Exterior
Parking Features Three Car Garage
Pool None
Amenities Available Controlled Access
Roof Type Metal
Private Pool N
Building
Lot Description Cul-de-Sac/Dead End, 2 - 5 Acres, Level
Foundation Slab
Sewer Septic
Construction Status New
Schools
Elementary Schools Rahe Bulverde Elementary
Middle Schools Spring Branch
High Schools Smithson Valley
School District Comal
Others
Acceptable Financing Conventional, VA, Lease Option, TX Vet, Cash, Investors OK
Listing Terms Conventional, VA, Lease Option, TX Vet, Cash, Investors OK
Read Less



