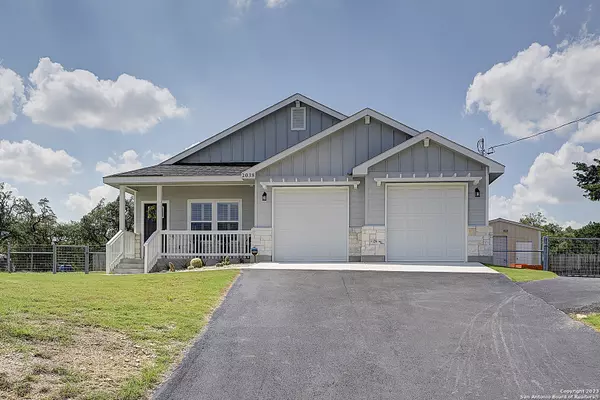For more information regarding the value of a property, please contact us for a free consultation.
2038 DESIREE ST Canyon Lake, TX 78133-1902
Want to know what your home might be worth? Contact us for a FREE valuation!

Our team is ready to help you sell your home for the highest possible price ASAP
Key Details
Property Type Single Family Home
Sub Type Single Residential
Listing Status Sold
Purchase Type For Sale
Square Footage 1,794 sqft
Price per Sqft $253
Subdivision Rocky Creek Ranch
MLS Listing ID 1690668
Sold Date 11/02/23
Style One Story
Bedrooms 3
Full Baths 2
Half Baths 1
Construction Status Pre-Owned
HOA Fees $8/ann
Year Built 2021
Annual Tax Amount $7,338
Tax Year 2022
Lot Size 0.570 Acres
Property Description
PRICE REDUCTION! Find your hill country oasis with this better than new Sunny Circle Home. This home has been gently lived in, but all the extras have been done for you. There are shutters, soft-close cabinets and drawers, water softener, fully fenced for the furry family with added grass, sprinkler system, cactus garden, expanded patio with outdoor fan, 220 electrical added for spa readiness, extra driveway to an insulated 15x15 workshop with rollup door which also includes 220 and 110, with a wall unit A/C so bring your hobbies. A weather station is included, just need the app. A large oak in the corner of the property and hill country views out the front patio and family room windows. Make it yours, a gem in Rocky Creek Ranch, close to the lake with a short drive to Spring Branch or New Braunfels.
Location
State TX
County Comal
Area 2606
Rooms
Master Bathroom Main Level 5X11 Shower Only, Double Vanity
Master Bedroom Main Level 13X14 DownStairs, Walk-In Closet, Full Bath
Bedroom 2 Main Level 10X10
Bedroom 3 Main Level 9X10
Dining Room Main Level 10X15
Kitchen Main Level 11X15
Family Room Main Level 15X15
Interior
Heating Central
Cooling One Central
Flooring Ceramic Tile
Heat Source Electric
Exterior
Exterior Feature Patio Slab, Covered Patio, Chain Link Fence, Sprinkler System, Workshop, Other - See Remarks
Parking Features Two Car Garage
Pool None
Amenities Available Pool, Clubhouse, Park/Playground
Roof Type Composition
Private Pool N
Building
Lot Description County VIew, 1/2-1 Acre
Foundation Slab
Sewer Aerobic Septic, City
Water City
Construction Status Pre-Owned
Schools
Elementary Schools Mountain Valley
Middle Schools Mountain Valley
High Schools Canyon Lake
School District Comal
Others
Acceptable Financing Conventional, FHA, VA, TX Vet, Cash
Listing Terms Conventional, FHA, VA, TX Vet, Cash
Read Less



