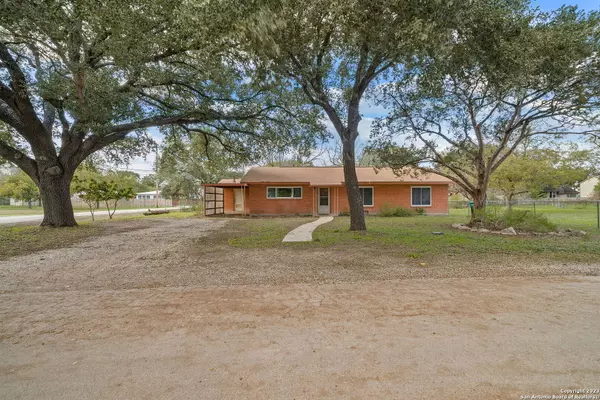For more information regarding the value of a property, please contact us for a free consultation.
913 GENTILZ ST Castroville, TX 78009-4063
Want to know what your home might be worth? Contact us for a FREE valuation!

Our team is ready to help you sell your home for the highest possible price ASAP
Key Details
Property Type Single Family Home
Sub Type Single Residential
Listing Status Sold
Purchase Type For Sale
Square Footage 1,553 sqft
Price per Sqft $202
MLS Listing ID 1735679
Sold Date 12/29/23
Style One Story,Ranch
Bedrooms 3
Full Baths 2
Construction Status Pre-Owned
Year Built 1969
Annual Tax Amount $5,334
Tax Year 2022
Lot Size 0.900 Acres
Property Description
Welcome to this spacious ranch-style home, nestled on a large corner lot with a classic brick exterior that exudes timeless charm. You are greeted by a spacious living room that sets the tone for comfort and relaxation. With easy flow to the dining room and kitchen, this home is one for entertaining or hosting gatherings. The dining room is illuminated by natural light streaming through sliding glass doors, providing easy access to the backyard oasis. The primary bedroom is a haven of comfort, featuring an oversized layout and updated en suite. The two sizable bedrooms are perfect for guests and provides the needed space for all to enjoy. Turn this backyard into your own personal sanctuary with over half an acre at your disposal, the possibilities are endless! This property boasts a shed for storage needs and an oversized barn that adds character and utility space. The barn could be utilized as a workshop, hobby space, or additional storage. Just a short drive to San Antonio and some of its most noted attractions, this home is the perfect retreat from the the hustle and bustle of city life. Don't miss the chance to make this your next dream home. Schedule a showing today!
Location
State TX
County Medina
Area 3000
Rooms
Master Bathroom Main Level 11X5 Shower Only, Single Vanity
Master Bedroom Main Level 14X12 Full Bath
Bedroom 2 Main Level 13X12
Bedroom 3 Main Level 11X10
Living Room Main Level 19X19
Dining Room Main Level 14X13
Kitchen Main Level 14X7
Interior
Heating Central
Cooling One Central
Flooring Ceramic Tile, Linoleum, Vinyl
Heat Source Natural Gas
Exterior
Exterior Feature Patio Slab, Covered Patio, Chain Link Fence, Mature Trees
Parking Features None/Not Applicable
Pool None
Amenities Available None
Roof Type Composition
Private Pool N
Building
Lot Description Corner, 1/2-1 Acre, Mature Trees (ext feat), Level
Foundation Slab
Sewer Sewer System, City
Water Water System, City
Construction Status Pre-Owned
Schools
Elementary Schools Medina Valley
Middle Schools Medina Valley
High Schools Medina Valley
School District Medina Valley I.S.D.
Others
Acceptable Financing Conventional, FHA, VA, Cash
Listing Terms Conventional, FHA, VA, Cash
Read Less



