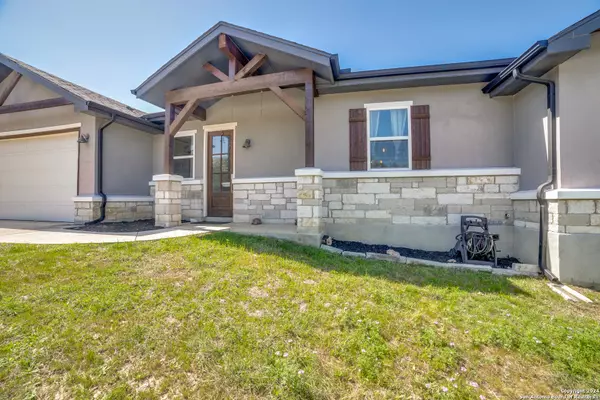For more information regarding the value of a property, please contact us for a free consultation.
10009 PORTSMOUTH DR Spring Branch, TX 78070-6400
Want to know what your home might be worth? Contact us for a FREE valuation!

Our team is ready to help you sell your home for the highest possible price ASAP
Key Details
Property Type Single Family Home
Sub Type Single Residential
Listing Status Sold
Purchase Type For Sale
Square Footage 1,558 sqft
Price per Sqft $346
Subdivision Whispering Hills
MLS Listing ID 1757976
Sold Date 05/10/24
Style One Story,Texas Hill Country
Bedrooms 3
Full Baths 2
Construction Status Pre-Owned
HOA Fees $1/ann
Year Built 2018
Annual Tax Amount $7,793
Tax Year 2022
Lot Size 1.377 Acres
Property Description
Nestled amidst the serene beauty of the Texas Hill Country, this home promises a true retreat with breathtaking sunsets and panoramic views of the iconic Twin Sisters from its covered back porch. Set on a 1.377-acre lot with mature oak trees, privacy and tranquility abound, yet convenience to Canyon Lake, New Braunfels, and Guadalupe State Park is a short drive away. As you step inside, be greeted by the inviting warmth of stunning beamed ceilings that adorn the main living space. The kitchen features granite countertops, a farmhouse sink, island, and stainless steel appliances, seamlessly connecting to the dining area and living room, creating an inviting atmosphere for entertaining. The primary bedroom boasts a vaulted ceiling and welcomes you with a charming barn door leading into the ensuite bath with a double vanity, soaking tub, and separate shower. Two additional spacious bedrooms and a full bath. Spray insulation ensures energy efficiency and minimal power bills and bonus 10x20 cabin with electrical hookup! Don't miss the opportunity to make this home your own!
Location
State TX
County Comal
Area 2613
Rooms
Master Bathroom Main Level 13X9 Tub/Shower Separate, Double Vanity, Garden Tub
Master Bedroom Main Level 16X14 Ceiling Fan, Full Bath
Bedroom 2 Main Level 12X10
Bedroom 3 Main Level 12X10
Living Room Main Level 18X15
Kitchen Main Level 15X11
Interior
Heating Central
Cooling One Central
Flooring Ceramic Tile
Heat Source Electric
Exterior
Exterior Feature Deck/Balcony, Wrought Iron Fence, Double Pane Windows, Storage Building/Shed, Has Gutters, Mature Trees
Parking Features Two Car Garage, Attached
Pool None
Amenities Available Park/Playground
Roof Type Composition
Private Pool N
Building
Lot Description County VIew, 1 - 2 Acres, Partially Wooded, Mature Trees (ext feat), Secluded
Foundation Slab
Sewer Septic, Aerobic Septic
Water Private Well
Construction Status Pre-Owned
Schools
Elementary Schools Bill Brown
Middle Schools Smithson Valley
High Schools Smithson Valley
School District Comal
Others
Acceptable Financing Conventional, FHA, VA, Cash
Listing Terms Conventional, FHA, VA, Cash
Read Less



