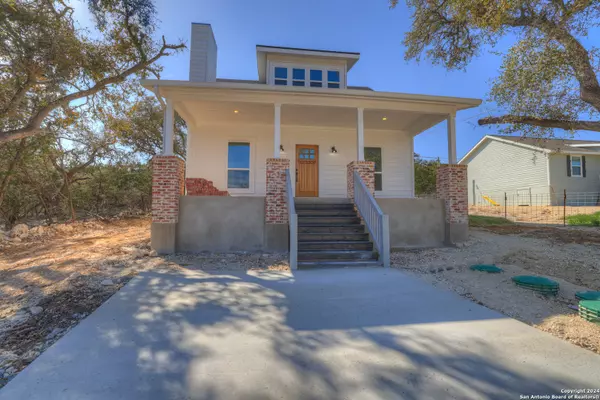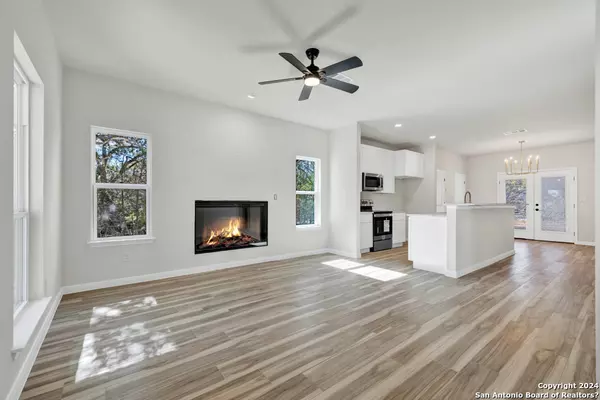For more information regarding the value of a property, please contact us for a free consultation.
1171 Fuller Dr Canyon Lake, TX 78133
Want to know what your home might be worth? Contact us for a FREE valuation!

Our team is ready to help you sell your home for the highest possible price ASAP
Key Details
Property Type Single Family Home
Sub Type Single Residential
Listing Status Sold
Purchase Type For Sale
Square Footage 1,480 sqft
Price per Sqft $229
MLS Listing ID 1747634
Sold Date 05/30/24
Style Two Story
Bedrooms 3
Full Baths 2
Construction Status New
Year Built 2023
Annual Tax Amount $346
Tax Year 2022
Lot Size 8,119 Sqft
Property Description
Welcome to the newest addition to our collection of high-quality properties! This stunning new construction home is located in the beautiful Canyon Lake, Texas. The property boasts 3 spacious bedrooms, 2 immaculate bathrooms, and all the modern amenities you could ever need. One of the most impressive features of this home is the primary upstairs retreat. This luxurious space is the perfect place to unwind after a long day, with ample space for a king-size bed, cozy seating area. The en-suite bathroom is equally impressive, with high-end finishes, that will leave you feeling refreshed and rejuvenated. Throughout the home, you'll find no shortage of carefully curated details and finishes that elevate the space to a whole new level of luxury. From the modern kitchen with its high-end appliances and sleek cabinetry, to the spacious living areas with soaring ceilings and plenty of natural light, this property is truly a cut above the rest. Don't miss your chance to make this stunning property your new home!
Location
State TX
County Comal
Area 2607
Rooms
Master Bathroom 6X10 Tub/Shower Combo
Master Bedroom 2nd Level 16X16
Bedroom 2 Main Level 10X10
Bedroom 3 10X10
Living Room Main Level 14X16
Dining Room Main Level 10X11
Kitchen 10X16
Interior
Heating Central
Cooling One Central
Flooring Carpeting, Ceramic Tile
Heat Source Electric
Exterior
Parking Features None/Not Applicable
Pool None
Amenities Available None
Roof Type Composition
Private Pool N
Building
Foundation Slab
Sewer Septic
Construction Status New
Schools
Elementary Schools Call District
Middle Schools Call District
High Schools Call District
School District Call District
Others
Acceptable Financing Conventional, FHA, VA, Cash
Listing Terms Conventional, FHA, VA, Cash
Read Less



