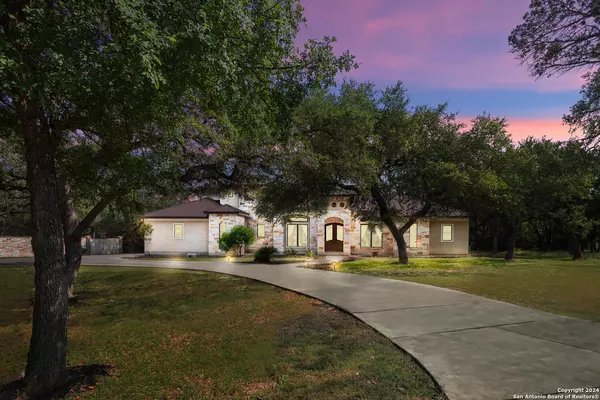For more information regarding the value of a property, please contact us for a free consultation.
10510 FELSBLOCK LN New Braunfels, TX 78132-4321
Want to know what your home might be worth? Contact us for a FREE valuation!

Our team is ready to help you sell your home for the highest possible price ASAP
Key Details
Property Type Single Family Home
Sub Type Single Residential
Listing Status Sold
Purchase Type For Sale
Square Footage 4,611 sqft
Price per Sqft $238
Subdivision Rockwall Ranch
MLS Listing ID 1780034
Sold Date 01/03/25
Style One Story,Texas Hill Country
Bedrooms 4
Full Baths 4
Construction Status Pre-Owned
HOA Fees $72/ann
Year Built 2008
Annual Tax Amount $15,740
Tax Year 2023
Lot Size 1.300 Acres
Property Description
Make every day a celebration in this open and inviting home in New Braunfels, Tx. It has a design that is a true entertainer's dream. This beautiful homewithin the prestigious Rockwall Ranch gated community. Entering the property you will approach the stone and stucco exterior, complimented by a metal roof and a long driveway with plenty of parking. Upon entering the home, be greeted by a grandeur that extends throughout the home, from the wood beam ceilings to the arched walls and vaulted ceilings. Every detail has been taken into consideration. The heart of this home is undoubtedly the gourmet kitchen, a chef's paradise boasting extensive custom cabinets, a beautiful hearth stove, an extra-large island, and breakfast bar-all adorned with upscale finishes. Hosting gatherings will be a breeze with the additional prep kitchen featuring cabinets, sink, and a dishwasher, ensuring a seamless entertainment flow. You will love the expansive floor plan,which was designed for entertaining large crowds. The downstairs area encompasses 3 bedrooms (the GameRoom could be a bedroom) a study, and a flex room, and entertaining space that includes a huge family room, dining room, breakfast room, main kitchen, and prep kitchen-all thoughtfully arranged for effortless hosting. Upstairs is an open 4th bedroom with a full bath and study area. This could also be used for a mancave or gameroom.Meanwhile, outdoor enthusiasts will relish the expansive back porch overlooking the heated inground swimming pool and meticulously manicured lot, creating a picturesque backdrop for outdoor gatherings and relaxation. Whether you're unwinding by the fireplace in the cozy family room or hosting lavish soirees in the extra-large guest dining room, every corner of this home exudes warmth and hospitality. With its ideal location sandwiched between New Braunfels and Garden Ridge, you'll enjoy the best of both worlds-seclusion and convenience.
Location
State TX
County Comal
Area 2614
Rooms
Master Bathroom Main Level 22X19 Tub/Shower Separate, Separate Vanity, Double Vanity, Garden Tub
Master Bedroom Main Level 19X19 Split, DownStairs, Walk-In Closet, Ceiling Fan, Full Bath
Bedroom 2 Main Level 16X11
Bedroom 3 Main Level 13X14
Bedroom 4 Main Level 22X31
Living Room Main Level 22X21
Dining Room Main Level 13X19
Kitchen Main Level 15X15
Study/Office Room Main Level 17X14
Interior
Heating Central, 1 Unit
Cooling Two Central, Zoned
Flooring Carpeting, Saltillo Tile, Wood
Heat Source Electric
Exterior
Exterior Feature Covered Patio, Wrought Iron Fence, Sprinkler System, Double Pane Windows, Mature Trees
Parking Features Three Car Garage, Attached, Side Entry
Pool In Ground Pool, AdjoiningPool/Spa, Pool is Heated
Amenities Available Controlled Access, Pool, Tennis, Park/Playground, Sports Court, BBQ/Grill, Basketball Court
Roof Type Metal
Private Pool Y
Building
Lot Description 1 - 2 Acres, Mature Trees (ext feat), Level
Foundation Slab
Sewer Septic, Aerobic Septic
Water Co-op Water
Construction Status Pre-Owned
Schools
Elementary Schools Garden Ridge
Middle Schools Danville Middle School
High Schools Davenport
School District Comal
Others
Acceptable Financing Conventional, Cash
Listing Terms Conventional, Cash
Read Less



